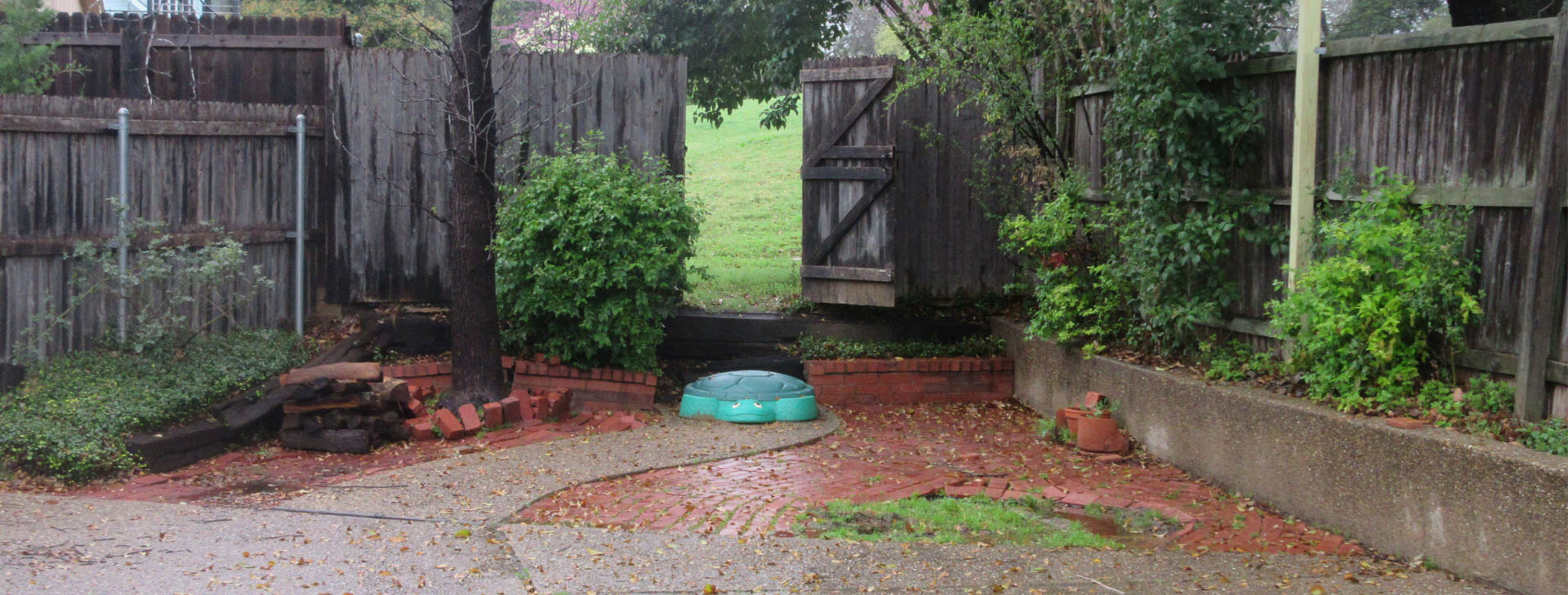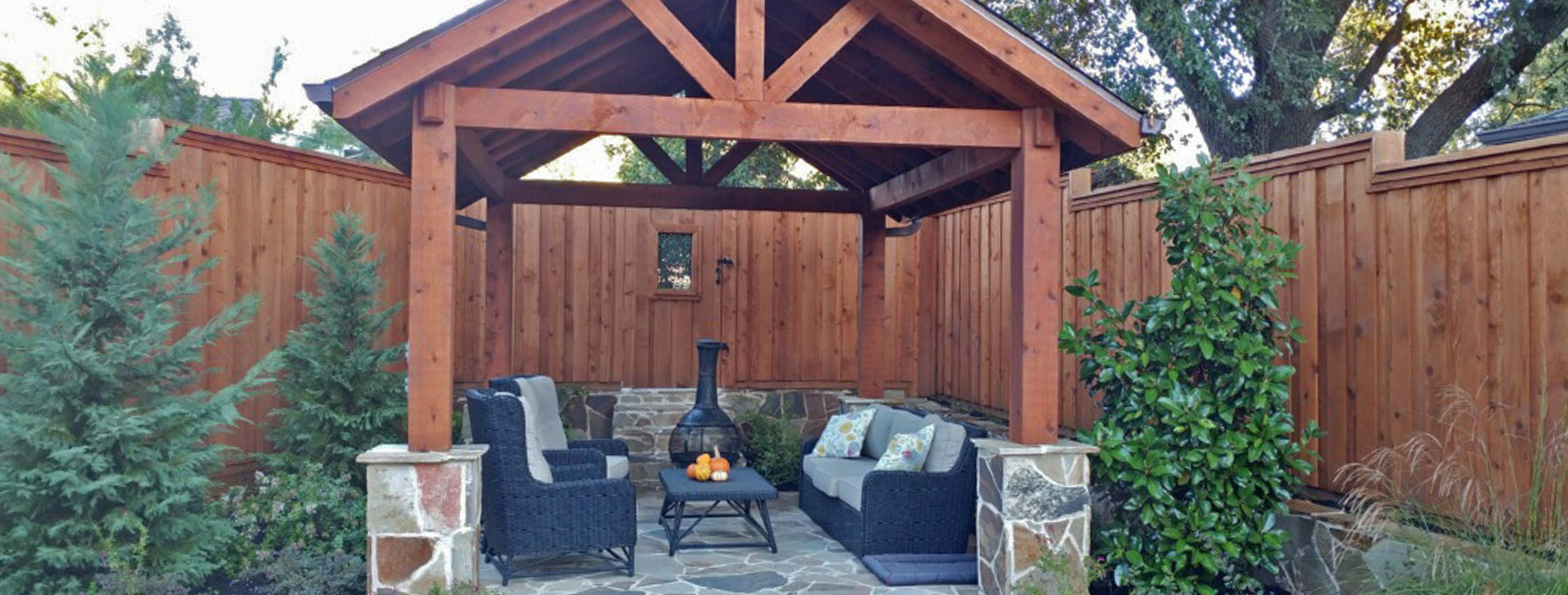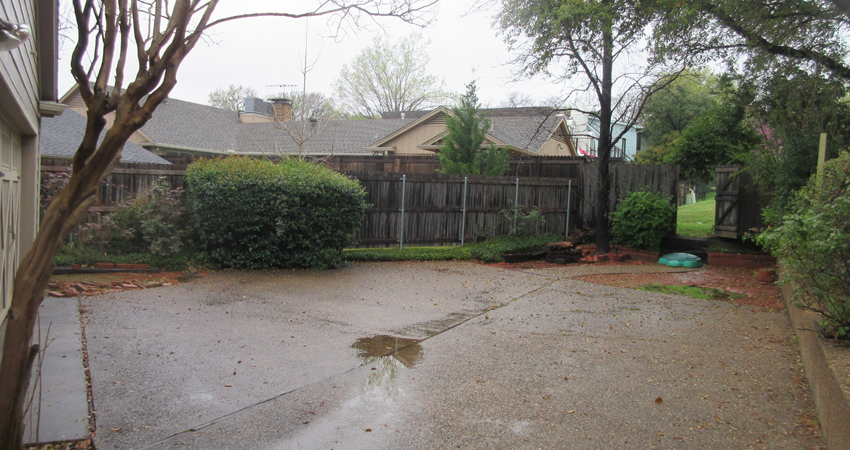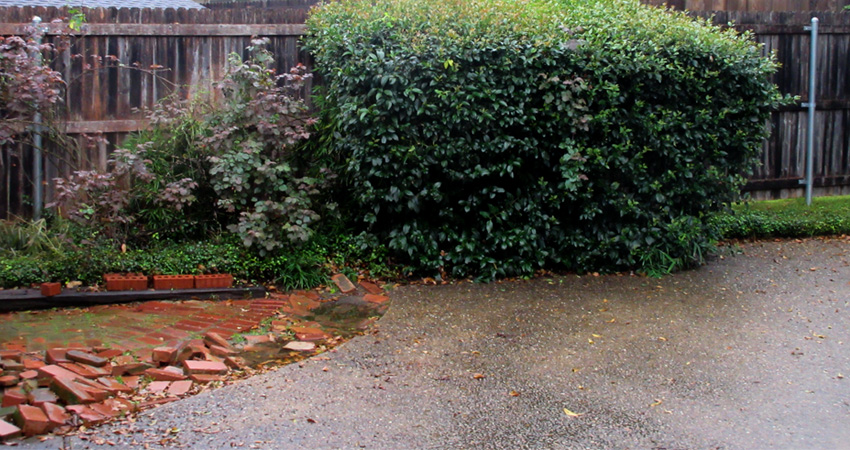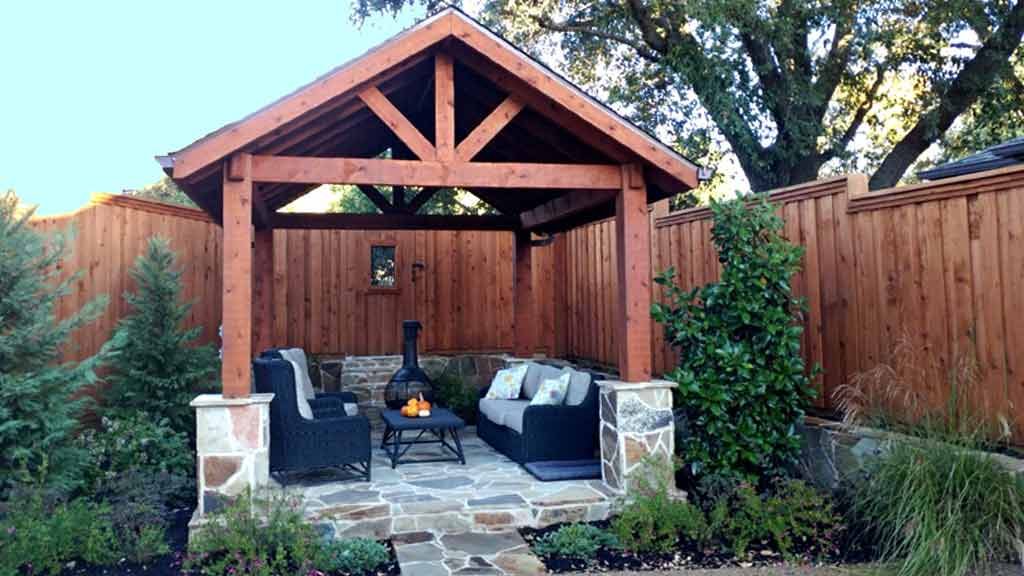Landscpae Desing Challenge
This client envisioned an outdoor living space for family and friends to gather. The challenge was to convert an odd shaped and unused space at the end of the driveway. There was no lawn or green area throughout the entire back yard.
 OUR INTUITIVE SOLUTION
OUR INTUITIVE SOLUTION
Jamie evaluated the site and proposed an inviting design solution.
- Design an arbor for year-round use with a flagstone patio and tiled roof
- Create a pathway behind the arbor for access to a community greenbelt
- Frame the arbor with landscaping that included large shrubs, low growing understory, and perennials
Realizing the Project
 DEMOLITION
DEMOLITION
The project involved removing old brick pavers, removing part of the concrete driveway, rebuilding the retaining walls, incorporating new fencing, and removing old shrubbery.
 CONSTRUCTION
CONSTRUCTION
Our low-maintenance design involved creating a new outdoor living space area that featured a dramatic arbor as its centerpiece.
We worked with the client's contractor to incorporate our design into the construction of the new 15' x 15' arbor, flagstone patio, flagstone walls and fencing. A unique feature of the new gate included a peek-a-boo window with a view to the community greenbelt.
Completion of Project
 TOGETHER WE DISCOVERED THE POTENTIAL
TOGETHER WE DISCOVERED THE POTENTIAL
The teamwork of our landscape designer, hardscape contractor, and client's vision created an inviting feature in a formerly unused space surrounded by beautiful landscape.
The arbor was a major element in the complete makeover of the back yard space that had no green features and old crumbling hardscape. A variety of low maintenance evergreen, under story shrubs and perennials surrounding the arbor created multi-level visual appeal and year-round greenery.
Other new landscaped areas included installation of low-maintenance organic beds throughout the back yard to enhance the property.
For a faster response, call
469-330-9987
leave message if no answer, we're probably helping other clients
